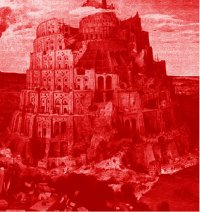Digital library of construction informatics and information technology in civil engineering and construction
Digital library
Paper: convr-2013-10
| Paper title: | Integrating simulation and visualisation for energy efficiency in a large public mall in the tropics |
| Authors: | Jahnkassim P-S,Abakr Y,Ibrahim I-F |
| Summary: | This paper reports on a case study that involved an integrated design process of a large commercial development. In particular, it utilized simulation and visualization to inform strategic design decisions that could reduce heat gain while admitting usable daylight. Additionally, the design intended to avoid extensive air conditioning energy of a large shopping mall in the tropical context of Malaysia. Simulation inputs were presented to a design team throughout the design process and on completion of the building, post occupancy studies were carried out to verify the results. At present, air conditioning is not used in large common public areas and hence, this case study represents a successful application of simulation and visualization tools of such context. The airflow and monitored temperature results verified the simulation output - however, the daylight measurement recorded higher distribution compared to the predicted performance. This may be due to the standard use of 10 k Cie overcast sky in simulation to represent the worst cloudy scenario in Malaysia. Regardless, the results will benefit future planners and developers of large shopping malls by recommending the integrated design process. This process introduces the usage of strategic passive design approach that can save a large amount of energy used in common areas. |
| Type: | paper |
| Year of publication: | 2013 |
| Keywords: | multivolume,atria,canopy,thermal comfort,bioclimatic,ventilation |
| Series: | convr:2013 |
| Download paper: | /pdfs/convr-2013-10.pdf |
| Citation: | Jahnkassim P-S,Abakr Y,Ibrahim I-F (2013). Integrating simulation and visualisation for energy efficiency in a large public mall in the tropics. CONVR 2013, http://itc.scix.net/paper/convr-2013-10 |
inspired by SciX, ported by Robert Klinc [2019]





