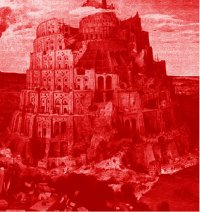Digital library of construction informatics and information technology in civil engineering and construction
Digital library
Paper: convr-2013-32
| Paper title: | An augmented reality tool for facilitating on-site interpretation of 2d construction drawings |
| Authors: | Côté S,Trudel P,Snyder R,Gervais R |
| Summary: | Two-dimensional drawings are the only type of design document that is legally approved for construction. For large construction projects, because of the drawings’ high level of abstraction and because of the very large number of drawings, interpretation and correct understanding of drawings is identified by some construction firms as their greatest single challenge. To do the building work as designed, the builder must understand the meaning of the drawings, and this comes from establishing a visual correspondence between the abstract 2D drawings and the physical environment. Unfortunately, that correspondence may not be easy to obtain when the structure of interest is not clearly visible from the user’s position (occlusion, differences between the model and the actual building, etc.). In this paper, we propose a technique that enables the display of 2D drawings into the real world using augmented reality in a way that can overcome those kinds of limitations. The tool enables users to browse the real world in search of drawings, or to request the real location that a specific drawing represents, and to view each drawing within a context composed of a combination of captured photographic reality and designed virtual modeling. Augmentation is achieved by displaying the drawing using either an animated sliding plane that shows it being inserted into the real building, or a clipping technique that displays the drawing inside a clipped 3D model which in turn is inside the real building. The 2 techniques were implemented and tested in a situation where section drawings are visualized from the outside of the building. Our results show that those visualization techniques provide good 3D perception in a representation that is easy to understand visually. They also enable quick localization of the drawing in its environment, and provide a better understanding of the drawing with respect to its context: the 3D model and the built environment. |
| Type: | paper |
| Year of publication: | 2013 |
| Keywords: | Augmented reality,panorama,construction,2D drawings,design,3D model |
| Series: | convr:2013 |
| Download paper: | /pdfs/convr-2013-32.pdf |
| Citation: | Côté S,Trudel P,Snyder R,Gervais R (2013). An augmented reality tool for facilitating on-site interpretation of 2d construction drawings. CONVR 2013, http://itc.scix.net/paper/convr-2013-32 |
inspired by SciX, ported by Robert Klinc [2019]





