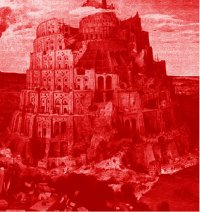Digital library of construction informatics and information technology in civil engineering and construction
Digital library
Paper: eabf
| Paper title: | Geometria y Grafica Digital Como Reflexion y Racionalizacion Del Proyecto Arquitectonico |
| Authors: | Morelli, Rubén Darío and Marina, Cristian |
| Summary: | The methodology of the work consists in the following: (a) Starting from the photographic image of an architectonic work (Santisimo Sacramento Church situated in 3451 Bv. Oroño street, Rosario city, Santa Fe, Republica Argentina), and applying the rules of Descriptive Geometry. about photographic perspective, rebuild - restore the orthogonal parallel projection of its facade. (b) Once the restitution is done, introduce the information into the computer, in order to: Make a geometric analysis of the architectonic shape, applying 2D systems (bidimensional diedric or Monge method ) and 3D (tridimensional, wireframes and renders); Obtain a complete 3D image of the Tower, that means the virtual model of the real object. |
| Type: | |
| Year of publication: | 1998 |
| Series: | CUMINCADes:SIGRADI |
| Download paper: | /pdfs/eabf.content.pdf |
| Citation: | Morelli, Rubén Darío and Marina, Cristian (1998). Geometria y Grafica Digital Como Reflexion y Racionalizacion Del Proyecto Arquitectonico. II Seminario Iberoamericano de Grafico Digital [SIGRADI Conference Proceedings / ISBN 978-97190-0-X] Mar del Plata (Argentina) 9-11 september 1998, pp. 280-285, http://itc.scix.net/paper/eabf |
inspired by SciX, ported by Robert Klinc [2019]





