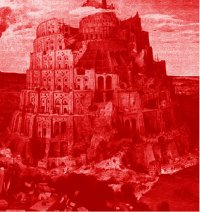Digital library of construction informatics and information technology in civil engineering and construction
Digital library
Paper: sigradi2004_216
| Paper title: | Cityzoom - A tool for the visualization of the impact of urban regulations [Cityzoom - Una herramienta para la visualización del impacto de las reglamentaciones urbanas] |
| Authors: | Pablo C. Grazziotin; Benamy Turkienicz; Luciano Sclovsky; Carla M. D. S. Freitas |
| Summary: | Visualization has been used for many years as an important way of presenting architectural design and projects. However, beyond design, planning urban areas requires the analysis of different factors. Urban regulations are planning tools used to control and/or stimulate changes in the urban structure and to reproduce a certain level of quality of the urban milieu. Land area, built area, plot rate, average building height, and other important attributes can be easily obtained from the geometric objects in the city model or explicitly associated to them. This paper presents a system, CityZoom, which integrates several performance tools that allow the simulation of different attributes related to a planned or existing city. These attributes are shown in different ways either as tables of attribute values estimated from model evaluation, or 3D scenarios where the user can navigate and observe realistic shadows and daylighting estimation based on the concept of solar envelope. |
| Type: | |
| Year of publication: | 2004 |
| Series: | CUMINCADes:SIGRADI |
| Download paper: | /pdfs/sigradi2004_216.content.pdf |
| Citation: | Pablo C. Grazziotin; Benamy Turkienicz; Luciano Sclovsky; Carla M. D. S. Freitas (2004). Cityzoom - A tool for the visualization of the impact of urban regulations [Cityzoom - Una herramienta para la visualización del impacto de las reglamentaciones urbanas]. SIGraDi 2004 - [Proceedings of the 8th Iberoamerican Congress of Digital Graphics] Porte Alegre - Brasil 10-12 november 2004, http://itc.scix.net/paper/sigradi2004_216 |
inspired by SciX, ported by Robert Klinc [2019]





