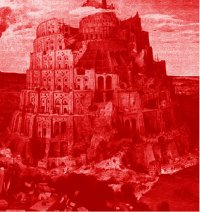Digital library of construction informatics and information technology in civil engineering and construction
Digital library
Paper: w78-1995-147
| Paper title: | An object-based building product model: from modeling to documentation |
| Authors: | Uk Kim |
| Summary: | In Korea, construction industries have started to recognize the importance of the conceptual model of building objects to integrate various information from different views on a project. An object-oriented model was proposed and implemented partially. The implemented system of the model at this stage aims at the automatic generation of two dimensional drawings from three dimensional objects even though the objects defined in the system carry more information than just geometric properties. Information regarding structural analysis, construction planning, and scheduling is represented in the model. It was concluded that three separate modules need to be developed to cover the most popular structural types of current projects : reinforced concrete, steel, and shear wall. However, these modules share many objects which represent architectural components like non-bearing walls, openings, stairs, rooms, doors and windows. To be a flexible design tool, an input mechanism for a model should facilitate a three dimensional CAD system. Once objects are defined and placed through a user interface in a CAD environment, the system creates objects which in turn are checked for consistency. There are access functions to retrieve data for other application programs. |
| Type: | |
| Year of publication: | 1995 |
| Series: | w78:1995 |
| ISSN: | 2706-6568 |
| Download paper: | /pdfs/w78-1995-147.content.pdf |
| Citation: | Uk Kim (1995). An object-based building product model: from modeling to documentation. Fischer M A, Law K H, Luiten B(ed.); Modelling of buildings through their life-cycle; Stanford, August 1995 (ISSN: 2706-6568), http://itc.scix.net/paper/w78-1995-147 |
inspired by SciX, ported by Robert Klinc [2019]





