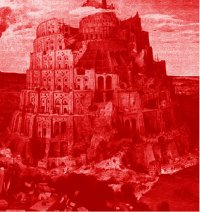Digital library of construction informatics and information technology in civil engineering and construction
Digital library
Paper: w78-2003-31
| Paper title: | Re-engineering of objects in constructional drawings |
| Authors: | Berkhahn V, Esch C |
| Summary: | A lot of drawings of existing or new buildings in civil engineering are only available in an analogous version. In order to realize a computer aided process during the planning, construction, building and utilization phases drawings in digital version are indispensable. Algorithms and software tools are available to convert a digitised paper based drawing into a vector plot. But these systems did not prove in practice to be suitable for the recognition of constructional objects within the drawings. In this paper an approach to convert digitised drawing data into lines and curves with topological information is presented. Based on this topological information the semantics of the drawing objects is recognised and is translated into building objects. The theoretical background as well as the practical use of the developed various algorithms are explained in detail. This approach is applied to a realistic example of ground-floor plan for a detached house. The results of this example show the suitability of the developed software tool for a medium sized drawing. |
| Type: | |
| Year of publication: | 2003 |
| Series: | w78:2003 |
| ISSN: | 2706-6568 |
| Download paper: | /pdfs/w78-2003-31.content.pdf |
| Citation: | Berkhahn V, Esch C (2003). Re-engineering of objects in constructional drawings. Amor R (editor) Proceedings of the CIB W78's 20th International Conference on Construction IT, Construction IT Bridging the Distance, CIB Report 284, ISBN 0-908689-71-3, Waiheke Island, New Zealand, 23-25 April 2003, pg. 31-39. (ISSN: 2706-6568), http://itc.scix.net/paper/w78-2003-31 |
inspired by SciX, ported by Robert Klinc [2019]





