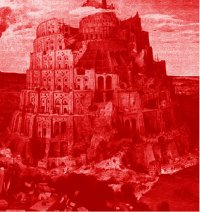Digital library of construction informatics and information technology in civil engineering and construction
Digital library
Paper: itaec-2003-11
| Paper title: | Integrated computer-aided architectural and structural design |
| Authors: | Najafi A A |
| Summary: | A programme of research was carried out to provide an integrated design tool for interactive design of architectural layout and structural system of regular multistory buildings. The outline of the system is as follows. The user works with architectural spaces and defines the final arrangement of spaces in terms of geometry by drawing them in AutoCAD. The plan of designed spaces or "blocks" is used to generate a set of gridlines the intersections of which produce "nodes". Certain rules are applied to render the nodes into structural nodes forming the end points of structural members. Once the geometry of structure is defined, data is passed to a structural steel design module using an approximate method which generates the initial sizing of members. For a more accurate result, two sophisticated analysis programs are used for strength and serviceability. Conformance to standards is carried out by another module and due modifications are made to the structure. A cost estimate of the building structure is finally produced. |
| Type: | normal paper |
| Year of publication: | 2003 |
| Keywords: | integrated design, computer-aided building design, structural design, integrated CAL |
| Series: | itaec:2003 |
| Download paper: | /pdfs/itaec-2003-11.content.pdf |
| Citation: | Najafi A A (2003). Integrated computer-aided architectural and structural design. International Journal of IT in Architecture, Engineering and Construction (IT-AEC), Volume 1, Issue 2, Rotterdam: Millpress Science Publishers, http://itc.scix.net/paper/itaec-2003-11 |
inspired by SciX, ported by Robert Klinc [2019]





